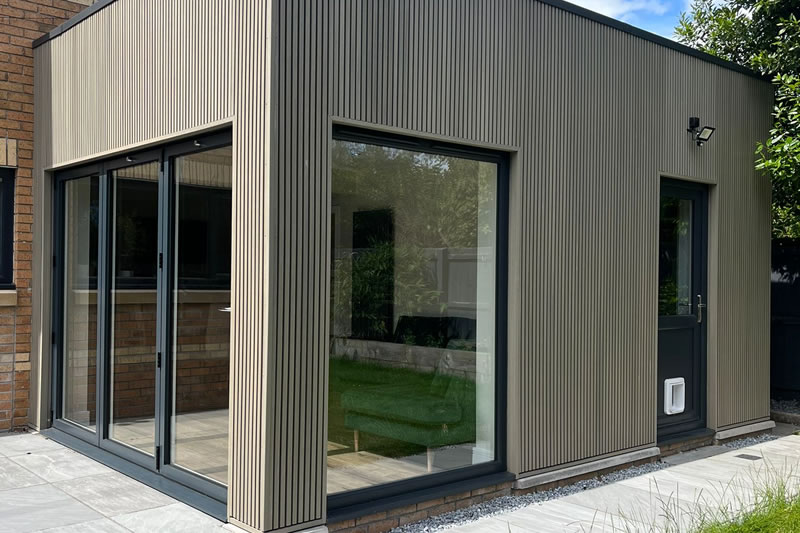
The Lawers Road project is a comprehensive kitchen and dining extension that seamlessly blends modern style with practical functionality. The extension features natural wood flooring, which adds warmth and elegance to the space, perfectly complementing the contemporary design.
The kitchen is equipped with textured grey wooden unit doors and luxurious marble worktops, providing both aesthetic appeal and durability. A breakfast bar offers additional seating, making it a perfect spot for casual dining or socializing. The space flows effortlessly into the back garden through trifold doors, creating a seamless indoor-outdoor living experience.
Adjacent to the kitchen is a stylish attached shower room, featuring a sleek white vanity unit and a high-tech Bluetooth mirror, adding a touch of modern luxury. Additionally, a separate utility room provides practical space for a washing machine and other household appliances, keeping the main living areas clutter-free.
The exterior of the extension is finished with durable composite cladding, while the back garden boasts natural stone paving and a well-maintained lawn, creating an inviting outdoor area that complements the interior design. The Lawers Road extension is a perfect blend of style, practicality, and comfort, making it an ideal space for both everyday living and entertaining.