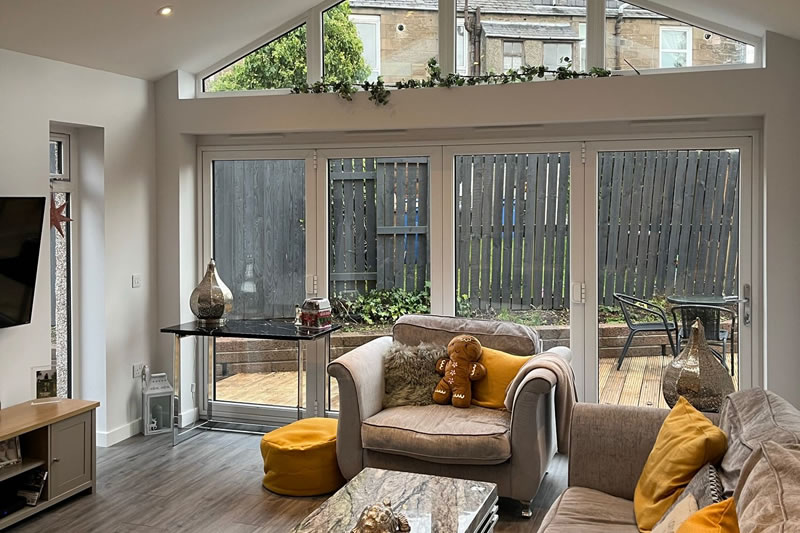
The Luke Place project is a remarkable transformation featuring a beautifully designed extension and dormer addition, creating a spacious and functional living area. The extension includes a large dining area with natural wood flooring that exudes warmth and sophistication, seamlessly integrating with the rest of the home.
A standout feature of this project is the large bifold door, which opens up the dining area to the outdoors, allowing for an abundance of natural light and creating a seamless connection between indoor and outdoor living spaces.
The dormer addition enhances the upper level of the home, providing additional space and improving the overall functionality of the house. This area includes a separate shower room, equipped with a stylish vanity unit, toilet, and a modern shower. The shower room features a natural stone tiled floor, adding a touch of luxury and durability.
The Luke Place project successfully combines style and practicality, resulting in a versatile living space that meets the needs of a modern family while enhancing the home's overall aesthetic and functionality.